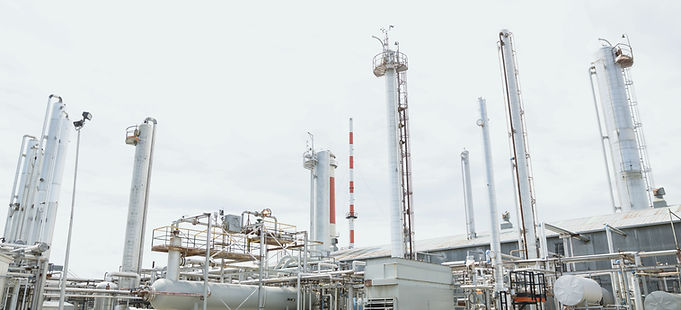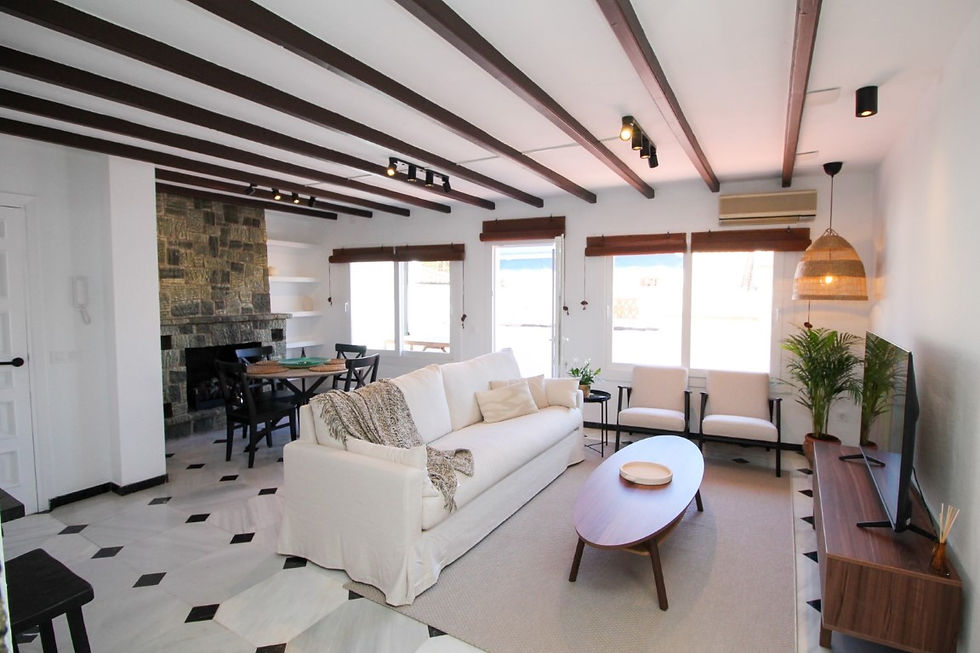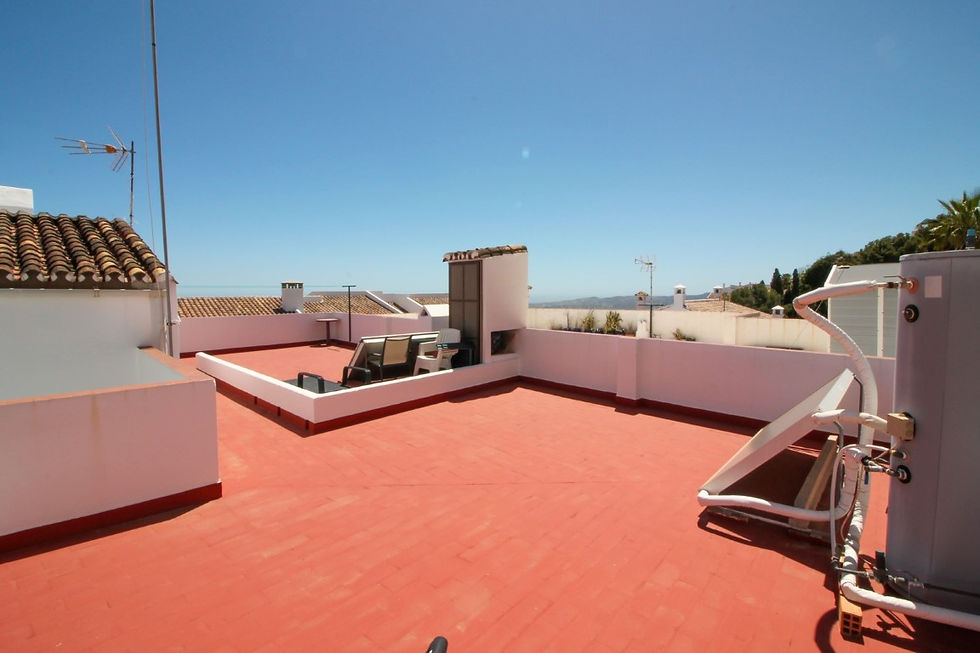Our
Projects
This carefully curated selection features some of ARC Design's most impactful projects, showcasing expertise in civil design and renovation. From innovative planning and sustainable infrastructure design to meticulous building renovations and landscape architecture, this portfolio highlights the breadth and depth of ARC Design's capabilities. Each project includes detailed descriptions, images, and technical specifications, providing a comprehensive view of skills and accomplishments. Explore and discover the design solutions and creative renovation approaches that define our professional journey.
Mining Expansion Project - Northern Australia
As part of a mine expansion project in Northern Australia, we were tasked with creating a 4D construction animation to help the traditional owners and business leaders have a better understanding of the mine expansion plans.
Using the engineering drawings and consulting with the design team, we were able to construct a simulation of the construction process. The result was a visually appealing and informative video that helped get the project through certain stage gates.
Not only did we produce an animation presentation, the company now had a fully interactive 3D that could be used to run various simulations for mining operations. This includes operations such as flood analysis, haul truck simulations and mining layout optimisations.

Hydrogen Conversion Facility - Queensland, Australia
In Queensland, Australia, our involvement came by spearheading the creation of a comprehensive 3D model that served as the cornerstone of the planning and design processes. Utilising cutting-edge software and meticulous attention to detail, A meticulously crafted digital representation of the facility, incorporating all relevant structural, mechanical, and electrical components.
This 3D model not only facilitated effective communication among team members but also enabled the team to identify potential challenges and optimize the layout for efficiency and safety. By leveraging the power of visualization, we were able to streamline the construction process, minimize errors, and ultimately contribute to the successful realization of the hydrogen conversion facility.

Residential House - Queensland, Australia
Nestled amidst a serene neighborhood, the residential marvel you envisioned stands as a testament to architectural ingenuity. Its sleek lines and contemporary facade effortlessly blend with the surrounding landscape, offering a harmonious fusion of modernity and nature. With large windows that invite natural light to dance within, the interior is bathed in warmth, casting soft shadows that highlight the meticulous details of your design.
As one steps inside, they are greeted by an open floor plan that seamlessly connects each space, fostering an atmosphere of connectivity and comfort. From the spacious living area adorned with plush furnishings to the gourmet kitchen boasting state-of-the-art appliances, every element exudes elegance and functionality. Upstairs, the tranquil bedrooms provide sanctuary, each adorned with panoramic views that frame the beauty of the outdoors. Outside, a meticulously landscaped garden invites moments of reprieve, offering a tranquil oasis for relaxation and contemplation.
The 3D renders have brought this vision to life, capturing the essence of your architectural prowess and transforming it into a timeless sanctuary for those who call it home.

Bridge Development Project - Western Australia
Out in Western Australia we were tasked again with developing a 3D model and construction animation for a mine site bridge development. Using the site LIDAR scan, engineering drawings and consulting the project execution team, we were able to develop an extremely useful tool for the company.
Not only did it lead to design optimisations, it also brought to light various construction challenges that only would have halted construction if not picked up.

Residential House - Valtocado, Spain
The renovation project in Mijas, Spain, epitomizes the seamless fusion of traditional Spanish charm with contemporary elegance. Nestled amidst the picturesque landscape of Andalusia, the refurbished property stands as a testament to timeless beauty and meticulous craftsmanship. From the terracotta-tiled roof to the whitewashed walls adorned with vibrant bougainvillea, every detail honours the region's rich architectural heritage.
Inside, the interiors have been thoughtfully reimagined to create a sense of modern comfort while preserving the authenticity of the space. Sunlight dances through the open-plan living areas, illuminating the rustic wooden beams and intricately tiled floors, evoking a sense of warmth and serenity. As the gentle breeze whispers through the open windows, carrying with it the scent of orange blossoms, one can't help but feel transported to a place where past and present intertwine harmoniously. This renovation project, captured in stunning detail through your expert craftsmanship and 3D renders, is a celebration of the enduring allure of Mijas and a testament to the transformative power of architectural vision.

Residential Apartment - Mijas Pueblo, Spain
In the heart of Mijas, Spain, lies a transformed sanctuary, where old-world charm meets contemporary sophistication in an apartment renovation of unparalleled elegance. Adorned with traditional Spanish elements such as intricately tiled floors and wrought-iron accents, the space exudes a timeless allure that pays homage to its Andalusian heritage.
Yet, amidst these nods to the past, modern touches abound, from sleek marble countertops to minimalist furnishings that accentuate the inherent beauty of the space. As sunlight streams through the windows, casting a golden glow upon the whitewashed walls, the apartment becomes a haven of tranquility and refinement. With each carefully curated detail captured in the design, this renovation stands as a testament to the seamless integration of old and new, creating a space that is as captivating as it is inviting.



